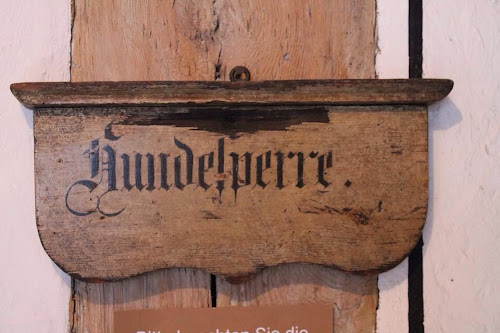Im 18. Jahrhundert ging es wieder bergauf in Neuzelle, im Kloster, es gab viel zu tun und die Mönche sind immer mit beten und Bier brauen befasst, also gab es noch genug zu tun für andere. Es gab einen Zuzug von Bediensteten und Handwerkern in den Ort Schlaben, heute Neuzelle. Das Strohaus, welches heute Museum ist, gehörte einst dem Tuchmacher Franz Flickschuh, der aus Böhmen eingereist ist und um 1780 dieses Haus erbaute.
Es ist original erhalten, einstöckig mit hohem Giebeldach und einer schwarzen Küche im Zentrum. An dieser überdimensionalen Esse wurde auf offenem Feuer für die ganze Familie und für die Haus- und Hoftiere gekocht, und von hier aus wurden die Kamine aller Räume geheizt. Die Rauchentwicklung war beträchtlich und die Küche ist immer noch schwarz von einer dicken Rußschicht. Aber der Rauch hatte auch sein Gutes, man konnte gleich vor Ort räuchern. Praktisch!
Der erste Raum, den man betritt war früher die Werkstatt des Tuchmachers, heute ein Mehrzweckraum, im Augenblick gibt es eine Schulung zum stilgerechten Bemalen von Ostereiern in sorbischer Tradition. Die Muster werden dabei mit heißem Wachs aufgetragen, dann werden die Eier in Farbe getaucht, dann das Wachs erneut erhitzt, dadurch schmilzt es und nun beginnt das Prozedere mit einer dunkleren Farben von neuen. Der ganze Raum riecht sehr stark nach Bienenwachs, und auch in den anderen Räumen ist der Geruch allgegenwärtig. Wie muss es damals im Winter gewesen sein, wenn das ganze Haus verraucht war.
Der nächste Raum war früher die Stube mit dem Bettwinkel, heute ist es die weiße Küche und vieles aus der Kücheneinrichtung kenne ich aus Erzählungen meiner Oma (geb. 1902) und einiges noch aus ihrer Küche. Hinter der Stube gibt es eine Vorratskammer und einen Zugang zum Keller und den Eingang in die oben erwähnte schwarze Küche. Eine weitere Stube schließt sich an, die mit dem folgenden Raum durch einen Lichtkamin verbunden ist, ein halbhoher Ofen, und darüber eine Wanddurchbruch, so dass das Licht aus den Fenstern der Stube auch in den anderen Raum fällt. In der einen Stube ist heute eine Schusterküche und der andere Raum ist eine "gute Stube", ein Raum, der oftmals nur zu besonderen Gelegenheiten wie Feiertagen oder Familienfesten geöffnet wurde.
Das Haus wie auch der Stall sind in typischer Fachwerkbauweise erbaut, mit Lehmausfachung und mit einem Reetdach. Habe nicht in Erfahrung bringen können, wie groß die Familie des Tuchmachers war, und trotz dessen, dass das Haus heute bescheiden anmutet, schien der Tuchmacher gut im Geschäft gewesen zu sein und seine Nachfahren desgleichen, sonst wäre möglicherweise das Haus nicht so gut erhalten.
Es ist eine schöne, nostalgische, aber nicht romantisierende Ausstellung bäuerlichen Alltags, mit fleißig zusammen getragenen Utensilien, die nach wie vor alltagstauglich sind, wie die Frau am Spinnrad uns vorführte.
PS Falls jemand weiß, was es mit der HUNDESPERRE auf sich hat, bitte schreiben Sie es in die Kommentare. Vielen Dank!
In the 18. century it went hill up with the monastery, there was a lot to do and because the monks were always busy with praying and brewing, there was work for other folks too. Many servants and craftsman moved to the small village Schlaben, what is called Neuzelle today. The thatch house, what is a museum today was built in 1780 by the bohemian cloth-maker Franz Flickschuh.
It is still in original state, one story, with a high pitched roof and a black kitchen in the centre. At that giant chimney the food for the whole family and all the pets and life stock was cooked on open fire, and from here all the chimneys in the other rooms were heated. That caused a lot of smoke and the walls of the kitchen are still black by soot. But there was something good about that too, you can smoke your meat by yourself. How handy!
The first room you enter was the workshop of the cloth-maker, today is a multi purpose room, at the moment you get a lesson how to paint the original Sorbian Easter eggs. You put warm wax on it to create the decor and than dye it with color, reheat it again to remove the wax and than start all over again with a darker colour. The whole room smells heavy with bee wax and even in the other rooms you can't get rid of the smell. How must it have been in winter time with all the smoke in the house.
The next room was a parlour with a edge for the bed and today it's the white kitchen, and many items which are shown here I know from the narratives of my granny (born 1902) and some I do remember because I saw them in her kitchen. Behind that is a store room and the entrance into the cellar and on the other side the above mentioned black kitchen. Than comes another parlour which is connected with the following room by a so called light-chimney, an oven that heats two rooms and above a space in the wall, so the light from the windows of one room can reach the other room too. In the first room is today a shoemakers kitchen and the other one is designed like a state parlour, a room mostly closed and only opens on holiday or family meetings.
The house and stable are typical half-timbered buildings with wattle and daub walls and of course there is the thatched roof what gave the house the name. I couldn't find out about the cloth-makers family, but even if the house seems very modest for us today, the business must have went well for him and his descendants, otherwise the house may not remain that good all over the times.
It's a nice nostalgic, but not romanticised collection of everyday items used by common people and they still work today like the lady at the spinning wheel did show us.














































Keine Kommentare:
Kommentar veröffentlichen