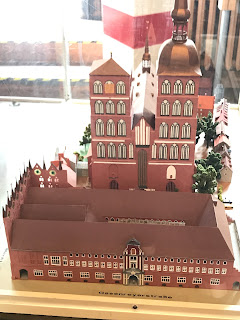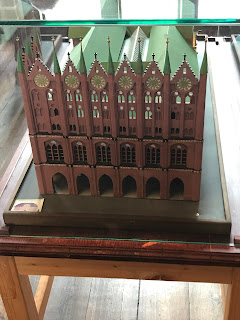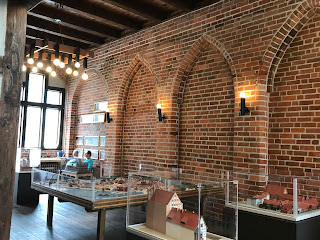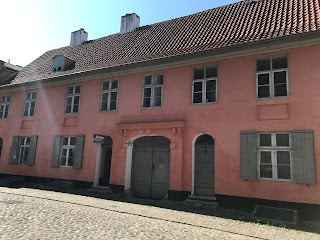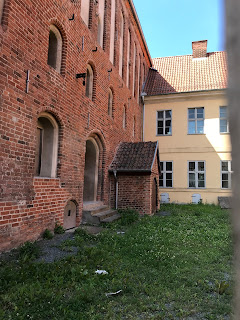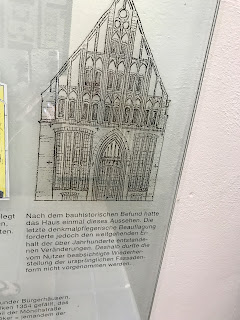Spaziergang zum Zwecke der Spurensuche. Am Gebäude der Touristeninformation befindet sich ein Plan der Stralsunder Altstadt, auf dem alle bedeutenden Bauten der Backsteingotik eingezeichnet sind, und ich mache mich auf den Weg, alle zu finden, Schnitzeljagd mit Steinen, gewissermaßen.
Stralsund gehört zu dem Projekt ‚Europäische Route der Backsteingotik‘, welches 2007 ins Leben gerufen wurde und auf der Initiative ‚Wege zur Backsteingotik‘ fußt, die es sich seit den 90er Jahren zur Aufgabe gemacht hat, Baudenkmäler auf dem Gebiet der ehemalige DDR zu erhalten und auf den kulturhistorischen Schatz, den die Backsteingotik darstellt, hinzuweisen. Heute beteiligen sich ca 30 Städte und Regionen aus Schweden, Dänemark, Deutschland, Polen, Estland, Lettland und Litauen an dem Projekt. Stralsund ist eine Etappe auf diesem Weg.
Den Anfang macht der Alte Markt und das Wulflamhaus, darüber habe ich schon berichtet (https://fraumb-far-far-away.blogspot.com/?m=0) und desgleichen über die Nikolaikirche. Neben den Giebelhäusern am Markt, Häuser, die mit der Giebelseite zur Straße stehen, gibt es ein Dielenhaus. Das sind Häuser, mit einer überdimensionierten Diele, oft über zwei Etagen, die der Hauptraum des Hauses ist und oft auch den Hauptzweck anzeigt. Das Dielenhaus in der Mühlenstraße besuche ich später gesondert.
Weiter geht es zum Scheelehaus, dem Geburtshaus des Chemikers Carl Wilhelm Scheele, ein ehemaliges Dielenhaus aus dem 14. Jahrhundert, das während der Renaissance umgebaut wurde, und im 19. Jahrhundert noch weitere Veränderungen erfahren hat. Das Nachbarhaus, Fährstraße 24 wurde ebenfalls in der Spätrenaissance umgebaut. Bei der Renovierung zu Beginn der 80er Jahre des letzten Jahrhunderts wurde das mittelalterliche Erdgeschoss erneuert und die Giebelgestaltung aus dem 17.Jahrhundert bewahrt. Vor dem Eingang stehen zwei mittelalterliche Beischlagsteine. Der Beischlag war ein terrassenartiger Vorbau zum Auslegen der Handelsware und ist speziell im Hanseraum anzutreffen und die Steine bildeten den Abschluss. Heute ist das Scheelehaus Teil des Romantikhotels Scheelehof. Und ein paar Schritte weiter, in der Fährstraße 11 gibt es ein weiteres imposantes Giebelhaus.
Neben dem Scheelehaus gibt es das ehemalige Schwedische Konsulat, welches heute auch ein Hotel ist (sehr zu empfehlen) und ein paar Schritte weiter in der Schillstraße sieht man die Ruine der kleinen Johanniskirche, die einst ein Teil des Johannisklosters des Franziskanerordens war. Die Ruine ist nicht zugänglich, aber durch das Gittertor sieht man den Abguss der Pieta von Barlach als Mahnung gegen den Krieg. Das finde ich passend, denn es war ein Bombenangriff am 6. Oktober 1944, der die Klosteranlage zerstörte.
Unweit des Klosters, in der Külpstraße gibt es ein weiteres Giebelhaus, hier kann man sehr schön einzelne Umbauten und Veränderungen an der Fassade sehen und eine Schautafel zeigt die Veränderungen die das Haus durchlebt hat.
Weiter geht es zur Stadtmauer und zum Kniepertor, welches zusammen mit dem Kütertor die letzten überleben Stadttore Stralsunds sind, beide sehr imposant und mit den Resten der Stadtmauer und den dahinterlaufenden Gängen bekommt man einen Eindruck, wie der alltägliche, allnächtliche natürlich, Schutz mittelalterlicher Städte funktioniert hat. Außerdem gibt es dort die Gebäude der Kramercompanie, zwei spitzgiebelige Bauten, die nebeneinander stehen und davor ein Wohnhaus, das eine Budenzeile im Jahr 1820 ersetzte. Das Haus mit dem spitzen Giebel diente der Kramercompanie (vermutlich eine Händlervereinigung, wer genaueres weiß, bitte schreibt es in die Kommentarspalte) als Versanmlungs- und Festsaal und später wurden hier Wohnungen eingefügt, die ebenso wie die im Vorderhaus der Schillstr. 37 den Witwen des Krameramts zur Verfügung gestellt.
Nun gelangen wir zum Kampischen Hof, eine dreiflügelige Speicheranlage aus dem 13. Jahrhundert, die den Mönchen des Zisterzienserklosters Neuenkamp als Stadthaus diente. Hier wurde Waren gelagert und die Ordensmitglieder fanden eine Unterkunft, wenn sie in der Stadt zu tun hatten.
Nun sind wir schon am Kütertor mit dem Torschließerhaus, so hatte der Torschließer den Vorteil, nicht weit zur Arbeit laufen zu müssen, und den Nachteil, neben seiner Arbeit zu wohnen.
Wir biegen nach rechts ab und gelangen zum ehemaligen Katharinenkloster, da ist heute das Stralsund Museum drin, da war ich schon (https://fraumb-far-far-away.blogspot.com/2016/10/im-katharinenkloster-stralsund-museum.html?m=1) und daneben ist das Meereskundemuseum, da gehe ich gleich rein.
Weiter die Mönchstraße entlang bis zum Dielenhaus des Kaufmanns Steenhus, hier kann man nicht nur die Backsteinfassade sehen, sondern viel über die Innenraumgestaltung der Wohn-und Arbeitsplätze während der Gotik lernen (https://fraumb-far-far-away.blogspot.com/2013/09/das-haus-in-der-monchstrae-house-at.html?m=1).
Nun sind wir schon am Neuen Markt angelangt, die Marienkirche lohnt einen Besuch und man kann den Turm als Ausguck benutzen und weit über die Stadt und das Meer bis zur Insel Rügen schauen (https://fraumb-far-far-away.blogspot.com/2016/10/maria-auf-dach-steigen-st-marien.html?m=1).
Von der Marienkirche aus geht es wieder in Richtung Hafen, vorbei an dem Giebelhaus in der Frankenstraße, das so einmal ist, dass ich darüber ausführlicher erzählen muss. Von dort gelangt man zur Jacobikirche, die auch ein eigenes Kapitel bekommen wird. Und unweit der Kirche befindet sich das Scharfrichterhaus aus dem 13. Jahrhundert, in Jahr 1420 wurde das Gefängnis angebaut, dann war alles am Ort, die Delinquenten wurden neben dem Haus des Henkers verwahrt und nach der letzten Malzeit gab es noch eine letzte Verwarnung, das heißt der Geistliche, der gleich gegenüber wohnte, erzählte vom Jenseits. Als ob die Leute das gebraucht hätten, wo sie doch kurze Zeit später mit Gott selber reden könnten, dem Vernehmen nach.
Nun sind wir schon an der Heilgeistkirche angelangt, die die Kapelle des Armenspitals ursprünglich war (https://fraumb-far-far-away.blogspot.com/2016/10/sozialer-wohnungsbau-im-mittelalter.html?m=1) und nicht weit davon entfernt gibt es die mittelalterliche Stadtwaage. Dieses Haus ist das allererste Gebäude, das ich bei meinem ersten Besuch in Stralsund bewusst wahrgenommen habe, und zwar weil es völlig überwuchert ist und wie ein kubischer Baum aussieht. Ursprünglich vor den Toren der Stadt gelegen, war es eigentlich die Hafenwaage, ein Ort an dem Gewichte und Maße kontrolliert wurden. Wie alle Häuser und Kirchen, die wir heute gesehen haben, stammt es aus dem 13. Jahrhundert, und wurde mehrfach baulich verändert, brannte einmal aus und wurde wieder erbaut.
Nun gehen wir zum Alten Markt zurück und zwar gehen wir über den ehemaligen Kirchhof der Nikolaikirche mit dem Küsterhaus, das auch die Lateinschule beherbergte, im Ostseeraum das einzige erhaltene Schulgebäude dieses Typs. Besonders schön ist der Pfleilergiebel an der Schmalseite des Hauses, und es ist von den gotischen Häusern das jüngste, es stammt aus der Mitte des 14.Jahrhunderts.
Und nun haben wir uns einen Kaffee und ein bis zwei Stück Kuchen verdient, auf ins Café Nicolai am Alten Markt.
English version below
Rathaus und Nicolaikirche am
Alten Markt
City hall and St. Nicolai church at Alter Markt
Wulflamhaus
Dielenhaus Mühlenstraße
Fährstraße 11
Johanniskloster - St.John’s monastery
Fenster, die nach außen öffnen, sind hilfreich in Küstennähe, wenn es stürmt, drückt der Wind die Fenster zu.
Windows that open to the outside make sense at the shore, if it’s storming the wind will push the windows close.
Kniepertor und Teil der Stadtmauer - Knieper Gate and Part of the city wall
Ehemalige Kramercompanie - former grocer union house
Schillstraße 37 a-d Wohnhaus der Witwen der Kramercompanie
Widows’s asylum of former grocer union at Schillstraße 37 a-d
Kampischer Hof
Küpertor - Küpergate
Katharinenkloster - Stralsund Museum und Meereskundemuseum - St. Katharina cloister - Stralsund Museum and Oceanography Museum
Museumhaus Mönchstraße
Marienkirche - St. Mary’s church
Scharfrichterhaus - Headman’s House
Heilgeistkapelle - Holy Spirit’s Chapel
Stadtwaage - Weighting House
Alte Lateinschule - old Latin school
A walk with a mission. At the building that houses the tourist information is a map of the historic city centre displayed and it shows all the very important buildings of Brick Gothic in Stralsund. I want to find them all. Paper chase with stones, something like that.
Stralsund belongs to the project ‘European Routes of Brick Gothic’ what was brought to life in 2007 and follows the initiative ‘Paths to Brick Gothic’ (Wege zur Backsteingotik) from the 90s last century to raise awareness for and prevent historical monuments in the former G.D.R. and point out to the historic and cultural importance of the brick gothic architecture. Today about 30 cities and regions from Sweden, Denmark, Germany, Poland, Estonia, Latvia and Lithuania are part of this project and Stralsund is one of them.
Let’s start at Alter Markt (Old Market) and Wulflamhaus and I already talked about that (https://fraumb-far-far-away.blogspot.com/?m=0) and about St. Nicolai Church too. Beside the gable houses at the market, houses that turn their gable side to the street are called gable-houses, is a huge Dielenhaus (hall house), a house with a dominant, mostly two-storey hallway, that was the living and working space of the inhabitants. That special house I will see later in detail.
Then we see Scheelehaus, the birthplace of chemist Carl Wilhelm Scheele, another Dielenhaus from the early 14th century that was later renewed and got a renaissance look and some alterations in the 19th century. The neighbour house, Fährstraße 24 was style wise adapted into late renaissance mode as well. Both houses have been renovated in the early 80s and in one the medieval basement was reconstructed and the renaissance gables have been preserved. At the front door we find two medieval Beischlagsteine - stoop stones. Stoops (Beischlag) have been terrace-like attached stalls to display merchandise and those stone were like the border. Those stoops are typically attached to houses at Hansa area. Today the Scheelehaus is part of the Romantic Hotel Scheelehof. And only a few steps away at Fährstraße 11 you can see another very impressive gable house.
Side to side with Scheelehaus is the old Swedish consulate what is a hotel today as well (and highly recommend by myself) and near there at Schillstraße we find the remains of the little St. John’s church (Kleine Johanniskirche) what was the church of Johanniskloster (St. John’s monastery) that belongs to the Order of St. Frances. The ruins are closed but through the bars you can see the copy of the pietà of Barlach as a memorial against war. That fits well in my opinion, since the cloister was destroyed during an air raid on October 6th in 1944.
Not far from the cloister, at Külpstraße we find another gable house and here the changes the house underwent in its long history are displayed at the facade and there is a small show board that explains the various modifications in different times.
Then we reach the city wall and the gate, called Knieper-Gate, together with the Küper-Gate are those the only surviving city gates of Stralsund, both very impressive and in connection with the walls and the ladders and paths behind, you get an impression how the daily, nightly of course, protection of a medieval town had worked. Also we find here the houses of the Kramercompanie (grocers union), two pointed gable houses, attached to each other and in front a two story house that replaced a line of small stalls in 1820. The houses with the pointed gable have been used by said grocer union as a meeting and ceremony place and was later divided in many apartments and like the building in front of it used as living space for grocer’s widows.
Now we see the Kampischer Hof, a three-winged facility that was a city branch of the Cistercian monastery in Neukamp, the monks used it as a storage place for goods and as shelter when they came to town.
And soon we reached Kütertor (Küter Gate) with the house of the doorkeeper behind. That’s a plus, you don’t have to walk that long for work, on the minus side, you are living beneath your workplace.
Now we turn right and see the former St.Katharinen’s cloister, what is today the Stralsund Museum (https://fraumb-far-far-away.blogspot.com/2016/10/im-katharinenkloster-stralsund-museum.html?m=1) where I’ve already been and beside that you see the Meereskundemuseum (oceanography museum) what I will see next.
And keep on walking along in Mönchstraße we get to the Dielenhaus of merchant Steenhus, here you not only can see the outside of a brick gothic house but how it was designed for work and living at the inside as well (https://fraumb-far-far-away.blogspot.com/2013/09/das-haus-in-der-monchstrae-house-at.html?m=1).
And there we are at Neuer Markt (New Market) and the St. Mary’s church is absolutely worth a visit and you can climb up the tower and use it as a lookout and have a view over the city, the sea and the island of Rügen (https://fraumb-far-far-away.blogspot.com/2016/10/maria-auf-dach-steigen-st-marien.html?m=1).
Leaving St. Mary’s and walking in direction of the port, along another stately gable house in Frankenstraße, what is so unique that I need to write about it more detailed later and about Jacobichurch as well. Opposite the church we find the house of the headsman, first mentioned in the 13th century, later in 1420 a prison building was attached to that house. So, everything was at one spot, the perpetrator was locked near the headsman’s place and after the last meal they got the last exhortation by the clerk who came from across the street. Not sure if that was necessary, since the delinquent will soon talk to the Lord by himself/herself, at least that was the idea at this time.
And already we reached Heilgeistkirche (Holy Spirit Church) what was a part of the poor people asylum in from of the city at this time (https://fraumb-far-far-away.blogspot.com/2016/10/sozialer-wohnungsbau-im-mittelalter.html?m=1) and not far from there we find the medieval weighting house. That’s the very first building I remember seeing at my first visit in Stralsund back in 2012. It was so remarkable since it’s totally overgrown and looked like cubic tree. It was once outside of the city in the port and was in fact a port weighting place, where weights and measures have been checked. Like all the other buildings we saw today it’s from the 13th century and underwent some changes during time, was once burned down and rebuilt again.
Now we return to the Alter Markt by crossing the former church yard of St. Nicolai church where we see the old sexton’s house that was used as a Latin school as well and is now the last remaining school building of the type in the Baltic Sea area. Very remarkable is the step gable at the small side of the house and from all the gothic architecture we saw today it’s the youngest, it’s from the middle of the 14th century.
And now it’s time for some coffee and one or two piece of cake, let’s go into Nicolaicafe at Alter Markt.












